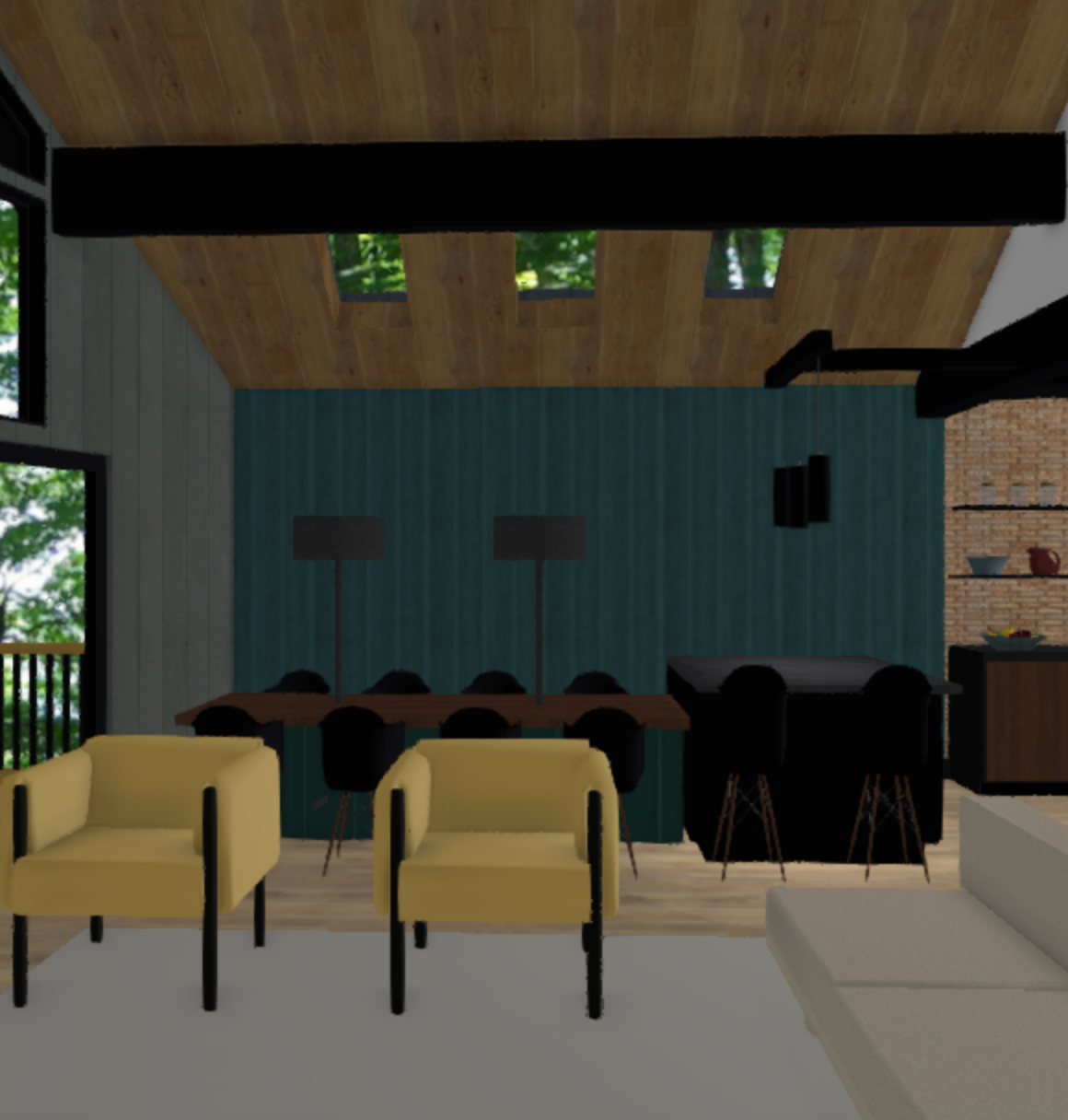EXTERIOR
Top Floor
Main Floor Designs
Kitchen & Master Bathroom Remodel - Studio City
Kitchen: Completely gutted kitchen and opened up entry walls. Design by Togalai and contracting work by Ezra Chowakian.
Master Bathroom: Completely gutted and turned single bath into a double friendly master bath. Design by Togalai and contracting work by Ezra Chowakian.
Design Update to Glendale Home
Modernized and added back in some era details that disappeared over the years as well as introduced smart home elements while keeping the home’s authentic charm. Design and interior by Togalai, craftsmen detailing by partner We Finish Construction and Carpentry and general contracting by Tamir Zipori. Be sure to check out the redone back yard pool and yard landscaping.
Sherman Oaks Condo Renovation
Total renovation of 2 bedroom/2 bath condo. Design by Togalai and finishing work done by partner, We finish Construction and Carpentry.
Included removing popcorn ceiling and replastering; Demolition and complete rebuild of Master Bathroom; Installed wood flooring throughout. Identified, sourced and purchased all interior materials and appliances. Completed all finishing work after new windows were installed.
Kitchen, Living Room, Guest Bedroom - After
Master Bedroom - After
Kitchen - Before
Living Room - Before
Master Bedroom - Before
Guest Bedroom - After
Master Bath - After






























